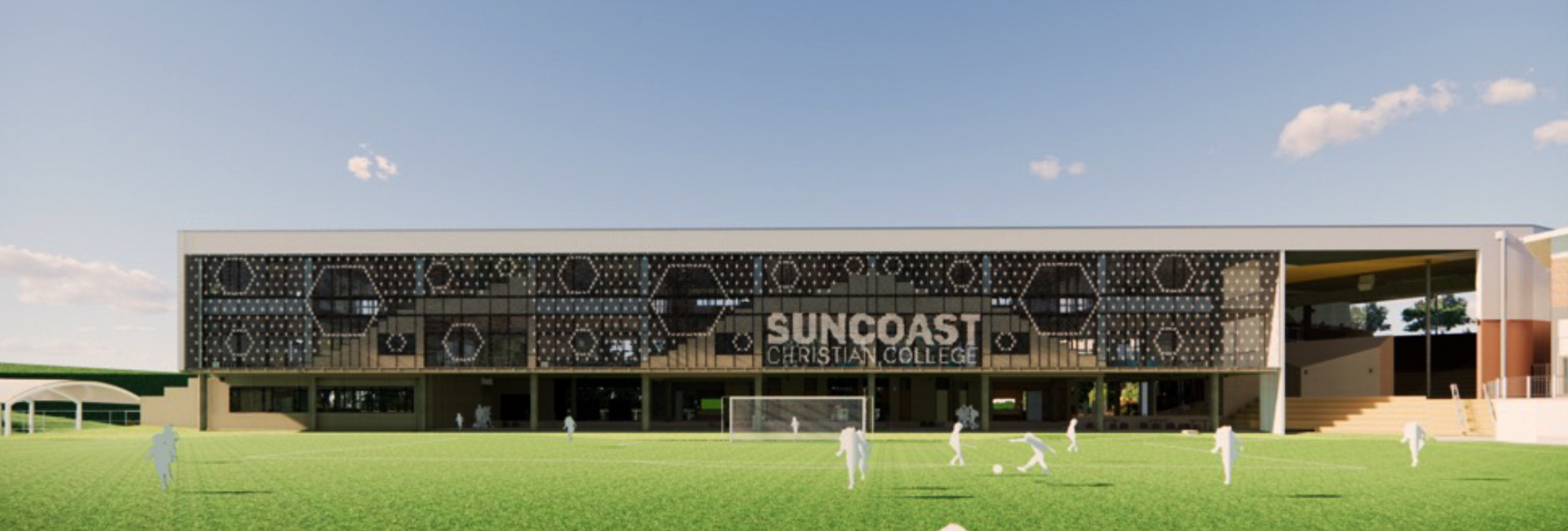As an element of a larger 25-year Master Plan, Suncoast Christian College has commenced construction of a new Primary Precinct, due for completion in late 2023.
Our Aspiration
The Suncoast Christian College Primary Building is part of the first stage of the 2019 College Master Plan. This project will build on the aspirations and ideas developed in the Master Plan.
Vision & Objective Statement Buildings
Suncoast is a 40-year-old community built on minimal means. The community started in a pineapple packing shed – a remnant of the prior use of the land for agriculture. The current Suncoast Church is an economical shed – a black box theatre for performance and expression
of faith. Subsequent College buildings have been constructed as simple concrete block buildings of single-room width for classrooms and double-room width for specialty teaching spaces. These are robust structures that will endure for the future development of the College, adapting to changing teaching models and providing a useful framework for the Master Plan.
Suncoast Community
There is a palpable sense that Suncoast is more about the people and community than the buildings. Personal growth and creative performance feature prominently in the psyche of the community, but these aspects lack expression in the physicality of the campus. The campus surroundings need to be improved to encourage and support students and be a visible expression of the community Place ― Woombye
Suncoast is proudly part of Woombye, and this place has influenced the College. This is a place of big infrastructure – highways, civil works and the Big Pineapple. It is an agricultural setting – pineapple farms and fruit orchards. The hinterland topography, remnant rainforest and sub-tropical climate are ever-present conditions.
The Master Plan Objective
There is a natural fit between these three facets (Building, Community and Place) and the potential to create a campus that is unique to Suncoast. Continuing an ethic of minimal means, buildings will be economical, robust (physically and pedagogically), climate responsive (allowing for good natural light and ventilation), and with low environmental impact. The Master Plan will focus on the design of external spaces and landscapes to support the Suncoast community in action.
The plan seeks to cultivate a Community Orchard that is visible and legible, with opportunities for individual and collective growth, performance, learning, well-being, friendships and socialising.
Donations
We welcome members of the community who wish to make a tax-deductible, either to our Scholarship Fund or Building Fund.
We currently operate two endorsed Deductible Gift Recipients (DGR) funds that attract Tax Deductible Receipts as follows.
A summary of our DGR status is on the following link: https://abr.business.gov.au/ABN/View/72157669672
Building Fund Contributions
Please make donations via
Account Name: Suncoast Christian College – Building Fund No 2
BSB: 034204
Account #: 310401
Suncoast Scholarship Fund
Account Name: Suncoast Scholarship Fund
BSB: 034204
Account #: 332379
Receipts
Once the funds are received, providing we have all the details (name, address or email address), we will be able to forward Tax Deductible receipts for their records.
In person donations
Donors may also come to the College Main Reception with donations.
Donors will be provided with Tax Deductible receipts.
Primary Precinct – Time-Lapse Video
Primary Build – Master Plan
Biblical Foundations
Since our humble beginnings in 1979, we have become a vibrant and authentically Christ-centred education community.
Early in the construction process, with the assistance of Badge Constructions, College Leadership and primary students placed a Bible within the foundations of the new Primary Precinct. We continue to strive for the best in contemporary education, building on the strong foundations of our faith and the mission and values upon which we were founded.


